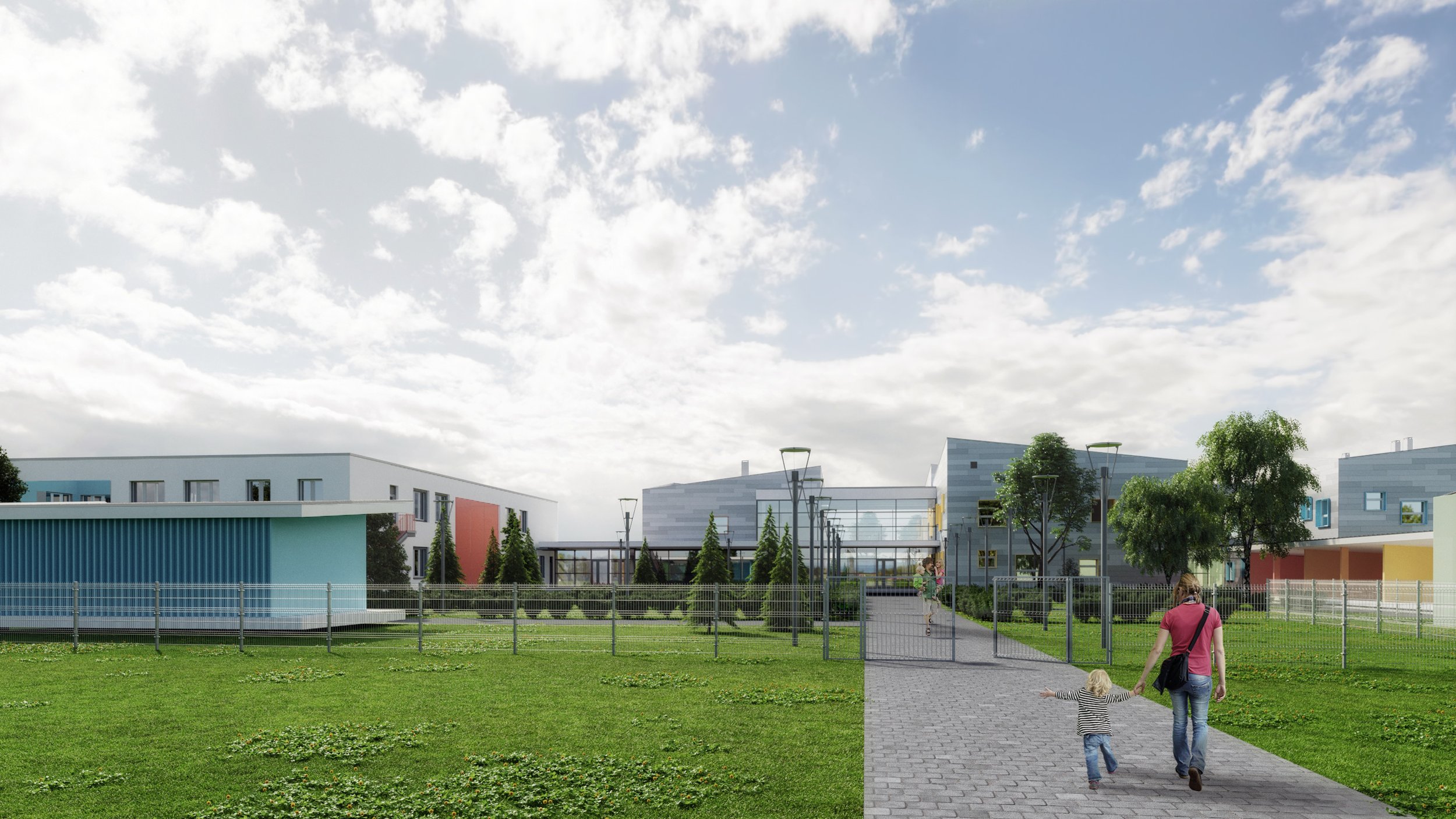PISHANKA
KINDERGARTEN
Dnipro, Ukraine
Reconstruction project of the existing kindergarten and construction of a new additional building on the site of a non-operational boiler house. A glass passage is provided for the transition from the old building to the new one.
A wide central alley leads to the main lobby, which was moved to the new kindergarten building.
The new building consists of five two-storey blocks connected by a transparent glass passage and including 7 group units, a multipurpose and physical education hall, a medical unit, specialized classrooms and study rooms, a computer room, an art room, a music room, specialized rooms for children with disabilities, as well as service and utility rooms.
Outdoor children's group playgrounds with canopies, physical education areas and landscaping were designed.
In the new building the frame is made of monolithic reinforced concrete, filled with gas concrete blocks. The ceiling is monolithic reinforced concrete, and wooden slabs are used over the multipurpose hall. Partitions in the interior of the kindergarten are made of gypsum cardboard, stairwell walls are monolithic reinforced concrete.
type of construction - and construction building;
number of floors - 2 floors;
total area of the land plot - 1.1960 hectares;
building area - 3166 m²;
capacity of the institution - 220 children;
total building area - 4194,5 m²;
number of created workplaces - 17;
number of construction phases - 2 phases.
Lead architect - Ivan Yurima;
Project manager - Vladimir Terentyev;
Architects: Vladimir Pikhay, Pavel Skorokhod, Vitaly Nikitsky, Anna Maltseva.
Structural engineer - Yuriy Kozhanov;
Engineering sections: Marchenko T.N., Georgiy Iskanderian, LLC "Servicegroup Company",



















