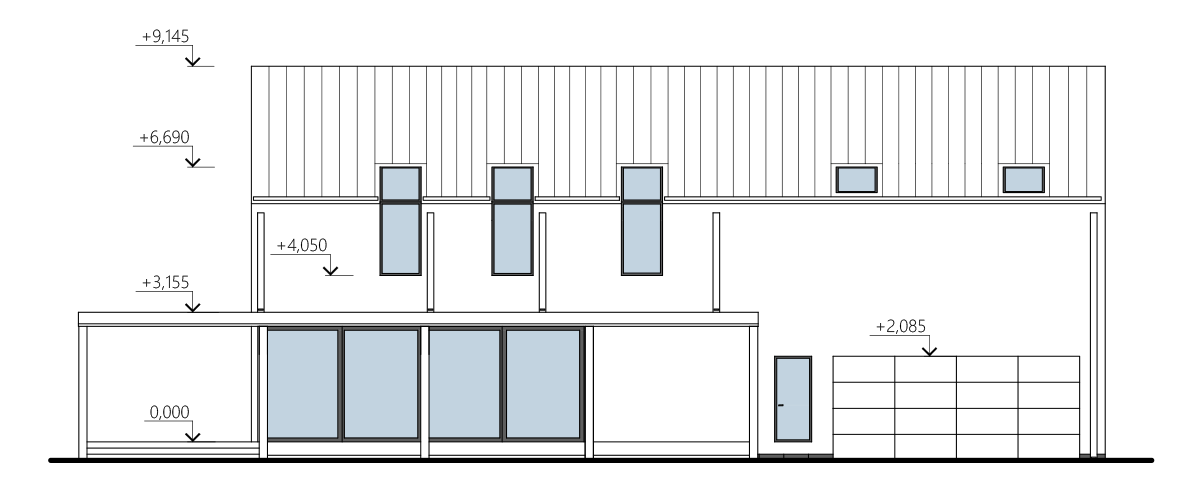BELGRAVIA
PRIVATE HOUSE
Kyiv, Ukraine
Two-storey private house designed by our company is located in a new settlement near Kiev. The building consists of two simple volumes with a glass inset that divides the house into two non-semitric parts. Such a solution is due to the desire to transform the dark corridor of the second floor into a daylight-lit gallery.
MASTERPLAN
FIRST FLOOR
SECOND FLOOR
A spacious terrace was one of the main wishes of the clients when designing the private house. The covered terrace is attached to the house from the studio side. In the warm season, the sliding system opens completely, uniting the terrace with the interior, making it comfortable for outdoor dining. The ceiling and floor planes of the terrace pass into the studio, reinforcing the interconnection of indoor and outdoor space. For energy efficiency, the covered terrace is oriented to the sunny southeast side. In summer, the sun's rays are cut off by the terrace roof, preventing the space from overheating. In winter, during the low solstice, the house is additionally warmed by the sun.
The interior is also designed with a minimalist approach. Space is the main focus here. The finish is simple and not intended to interfere with the feeling of space: white walls with fragments of painted brick, parquet on the floor and doors with hidden frames painted in the color of the walls.
On the first floor there is a studio and a garage for two cars, boiler room, bathroom and storage rooms.
The second floor accommodates private areas - a forest-view office, master bedroom and two children's bedrooms.
The children's room is also simple and functional. An interesting detail is the mezzanine with a built-in hammock. The construction is made of a metal frame and lined with plywood, it has many drawers for personal belongings and toys.
















