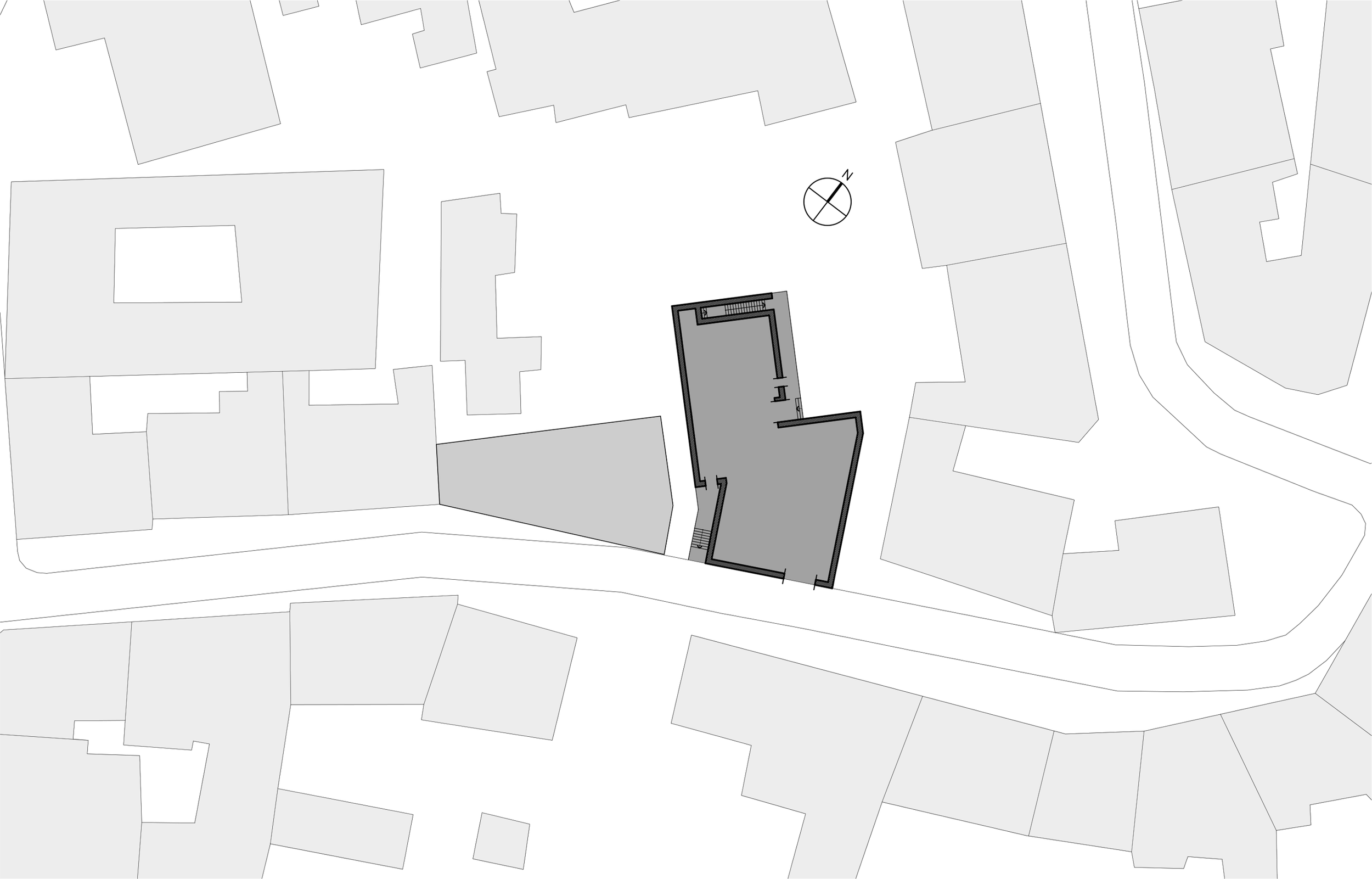
POPOVYCHA
RESIDENTIAL BUILDING
Lviv, Ukrine
The site is located in the historic center of Lviv and is surrounded by architectural monuments. The design of the residential building was based on an attentive approach to the context of the urban environment. The design solution also takes into account the possibility of further development and completion of the neighborhood.
Based on urban planning conditions, the height of the building should not exceed 6 floors. However, in order to preserve and emphasize the significance of the existing historical environment, we decided to "cut" the main facade to the level of four floors, with two more floors set back from the street line.
The facades of the building are clad with composite material with aluminum coating. The windows in the apartments are floor-to-ceiling with light French balconies.
basement
groundfloor
1 floor
2-3 floor
4 floor
5 floor
For air conditioning units, open shafts are arranged hidden behind a decorative lattice that opens into the courtyard.
plot area - 767 m²;
coverage - 450 m²;
height of the building - 21 meters;
number of floors - 6;
commercial premises - 818 m²;
parking - 450 m²;
apartments - 1781 m²;
number of apartments in the building - 12;
1BD - 2, 2BD - 1, 3BD - 4, 4BD - 2,
PENTHOUSES - 3;
PROJECT TEAM:
Ivan Yurima
Vitaliy Nikitsky
Anton Sukhar
Oleksiy Skorokhod
Designed in collaboration with AVR Development















