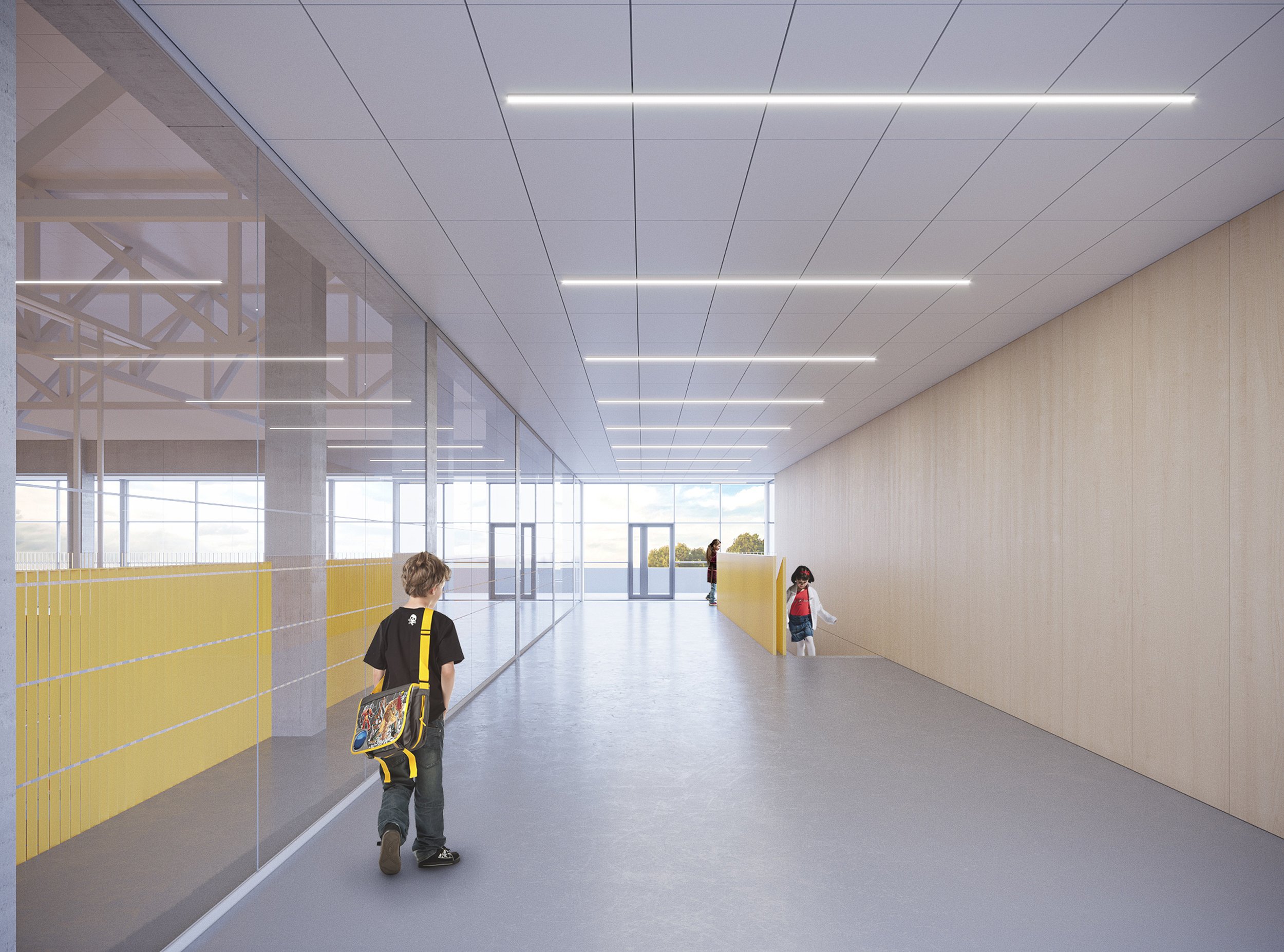ILARIONOVE
RECONSTRUCTION
AND NEW SCHOOL BUILDING
Dnipropetrovsk region, Ukraine
The school reconstruction project designed by our company under the government request includes: reconstruction of the building and interiors of the existing school, design of a new outdoor sports court and landscaping, and taking into account the fact that the existing school building has neither a canteen nor a gym that would comply with today's standards, nor an assembly hall, a new building with these necessary facilities was also designed. The new school building is connected to the existing building by an overhead passage.
Reconstruction of the existing school building
The first phase of construction
New school building
Second phase of construction
Gym
The new school gym complies with all current requirements for holding sports competitions.
Canteen
The school canteen is designed for 360 students. The kitchen and other technical rooms of the canteen are located on the floor below, with technical lifts for serving food and dirty dishes.
Assembly hall
Since the school is located in a small urban-type settlement, the 500-seat assembly hall is also used for local gatherings and concerts in the evening.
The assembly hall is equipped with acoustic ceilings, specialized floor coverings and other measures to improve acoustics, which we envisaged in the school's design.
Special attention is paid to children with disabilities
In the new building, a media library and a resource room were provided for children with disabilities. This is done to ensure that as many children with special needs as possible can join the educational process in a regular school in comfortable conditions. The resource room is a specially equipped classroom where these children will be able to study according to an individual program. Correctional teachers will help boys and girls acquire everyday life skills. The media library is a space where schoolchildren with disabilities can spend their free time, communicate, study, consult with teachers and psychologists, and play. Here they can study with a correctional teacher, read, surf the Internet, relax, and communicate with their peers. There is a comfortable environment, comfortable furniture, books, computers, and educational games.
The reconstruction project of the school in Ilarionovo includes the construction of an outdoor sports ground with a mini-football field, two basketball and volleyball courts, outdoor workout equipment, and long and high jump areas. Around the stadium there are 4 circular tracks for running 300m and 4 straight tracks for running 60-100m, the tracks are connected to allow for 400m running.
The school reconstruction project envisages the replacement and installation of new heating, ventilation, smoke removal, water supply and sewerage, electricity, alarm and video surveillance networks and systems for the existing building and the extension. To provide heat and hot water supply in a separate building, a boiler station with three solid fuel pellet boilers is envisaged. Inside the building, there will be heating stations and solar panels on the roof.
Project team:
Ivan Yuryma, Volodymyr Terentyev, Volodymyr Pikhay, Pavlo Skorokhod, Vitaly Nikitsky, Anna Maltseva
Chief Structural engineer - Yuriy Kozhanov
Chief Electrical Engineer - Tamara Marchenko
HVAC - Geometria-S
Alarm systems and video surveillance - SERVISGROUP






























